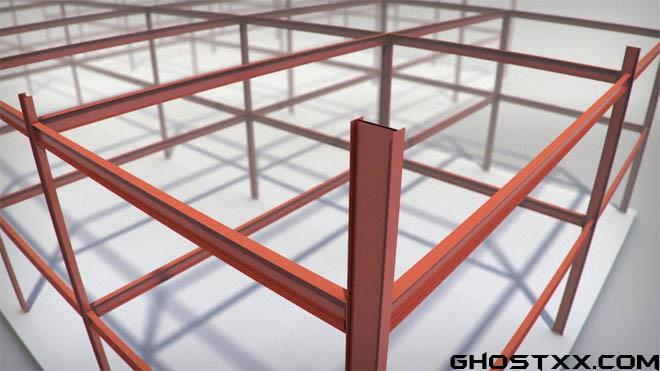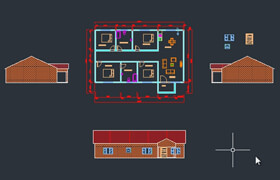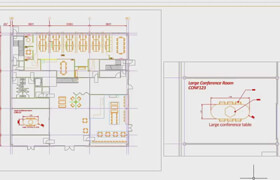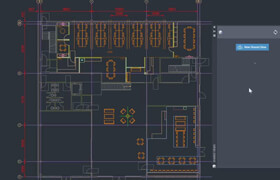Digital Tutors - Creating a 3D Structural Model in AutoCAD
0
0
Digital Tutors - Creating a 3D Structural Model in AutoCAD
Digital Tutors - 在AutoCAD创建三维结构模型
In this set of tutorials we'll use 3D modeling tools in AutoCAD to create a structural study model.
We'll begin with a column grid diagram that we'll import as an external reference. We'll then use Polylines to trace and extrude the footings and foundation from the 2D plan.
Once the foundation is in place we'll then trace and extrude the building core as well as the columns in the plan. We'll take a look at couple shortcuts and tricks along the way that will save you time and also make working with AutoCAD's 3D tools a breeze.
We'll finish the training by exploring the Tool Palette as well as creating some lateral bracing for the model.

描述:
标签: 建模 教程 cad
分类:教程 > 3D教程 > AutoCAD
发布:CGer | 查看: | 发表时间:2014/7/12 22:11:55 | 更新时间:2025/4/4 23:53:24
标签: 建模 教程 cad
分类:教程 > 3D教程 > AutoCAD
发布:CGer | 查看: | 发表时间:2014/7/12 22:11:55 | 更新时间:2025/4/4 23:53:24
| 常见问题,点击查询: | ||
| ●CGer(Cg儿)资源下载帮助 | ||
| ●资源名词解释 | ||
| ●注册/登陆问题 | ||
| ●充值出错/修改密码/忘记密码 | ||
| ●充值赠送系统 | ||
| ●文件解压出错/解压密码 | ||
| ●Payment with Paypal | ||
| ●哪些资源会被列为付费资源 | ||
| ●为何要充值解锁 | ||
| ●免责条款 | ||
| ●联系站长(联系站长前请先仔细阅读 免责条款 ,网站只提供资源,不提供软件安装等服务!) | ||
全部评论 (0)












