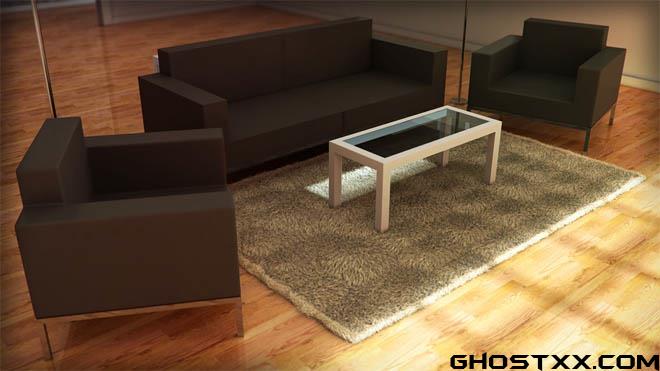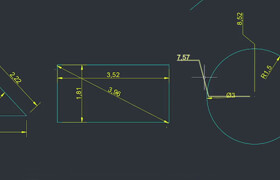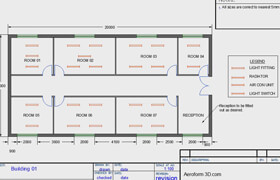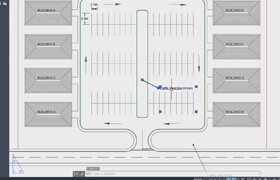Digital Tutors - Creating a 3D Furniture Layout in AutoCAD
0
1
Digital Tutors - Creating a 3D Furniture Layout in AutoCAD
Digital Tutors - 在AutoCAD中创建一个3D家具布局
In this set of tutorials we'll learn how to create a 3D furniture layout using the 3D tools in AutoCAD.
We'll begin the process by importing and arranging some 2D furniture blocks to create a living room layout. We'll also extrude a few walls from the floor plan to create the 3D room. Next we'll create 3D furniture that we'll arrange according to the floor plan we created in the previous step.
By the end of this training you'll gain a solid understanding of how to create 3D furniture pieces and how to use them to create an installation plan.

标签:
cad
教程
建模
分类:教程 > 3D教程 > AutoCAD
发布:CGer | 查看: | 发表时间:2014/7/12 22:09:15 | 更新时间:2015/8/4 19:47:38
分类:教程 > 3D教程 > AutoCAD
发布:CGer | 查看: | 发表时间:2014/7/12 22:09:15 | 更新时间:2015/8/4 19:47:38
| 常见问题,点击查询: | ||
| ●CGer(Cg儿)资源下载帮助 | ||
| ●资源名词解释 | ||
| ●注册/登陆问题 | ||
| ●充值出错/修改密码/忘记密码 | ||
| ●充值赠送系统 | ||
| ●文件解压出错/解压密码 | ||
| ●Payment with Paypal | ||
| ●哪些资源会被列为付费资源 | ||
| ●为何要充值解锁 | ||
| ●免责条款 | ||
| ●联系站长(联系站长前请先仔细阅读 免责条款 ,网站只提供资源,不提供软件安装等服务!) | ||
全部评论 (0)












