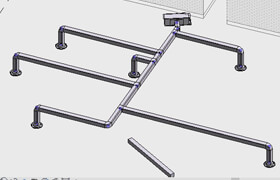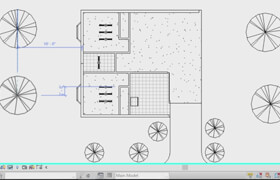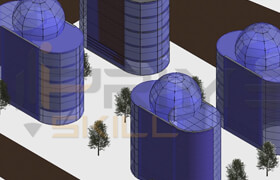Digitaltutors - Creating Section Drawings in Revit
Digitaltutors - 在Revit里创建剖面图纸
In this set of tutorials, you'll learn how to illustrate the conceptual details of a design by creating various section views within a model. We'll begin with the details and take a look at how to create a section detail of a particular area within our model.
Next we'll focus our attention on the big picture of the design and create a section view of the entire site in order to illustrate how the building interacts with the topography of it's terrain. From there, we'll take a look at how to quickly create a couple of section perspective views that will give us a peak into the model while still being able to analyze the exterior. We'll even learn how to create professional looking building sections by customizing cut patterns in the materials browser.
Finally, I'll walk you through how to create a color filled legend that will illustrate and label each space within the building section view. With these concepts and tips you'll be able to create various section views that will help you communicate the intent of your design concepts with little time and effort needed.

标签: 建筑 设计 教程 cad
分类:教程 > 3D教程 > Revit & BIM
发布:CGer | 查看: | 发表时间:2014/3/30 20:04:38 | 更新时间:2025/4/4 23:45:59
| 常见问题,点击查询: | ||
| ●CGer(Cg儿)资源下载帮助 | ||
| ●资源名词解释 | ||
| ●注册/登陆问题 | ||
| ●充值出错/修改密码/忘记密码 | ||
| ●充值赠送系统 | ||
| ●文件解压出错/解压密码 | ||
| ●Payment with Paypal | ||
| ●哪些资源会被列为付费资源 | ||
| ●为何要充值解锁 | ||
| ●免责条款 | ||
| ●联系站长(联系站长前请先仔细阅读 免责条款 ,网站只提供资源,不提供软件安装等服务!) | ||
-

网站置顶/公示帖集合
8 0 0
教程 > 3D教程 > Revit & BIM
-

网站置顶/公示帖集合
32 0 0
教程 > 3D教程 > Revit & BIM
-

网站置顶/公示帖集合
29 0 0
教程 > 3D教程 > Revit & BIM









