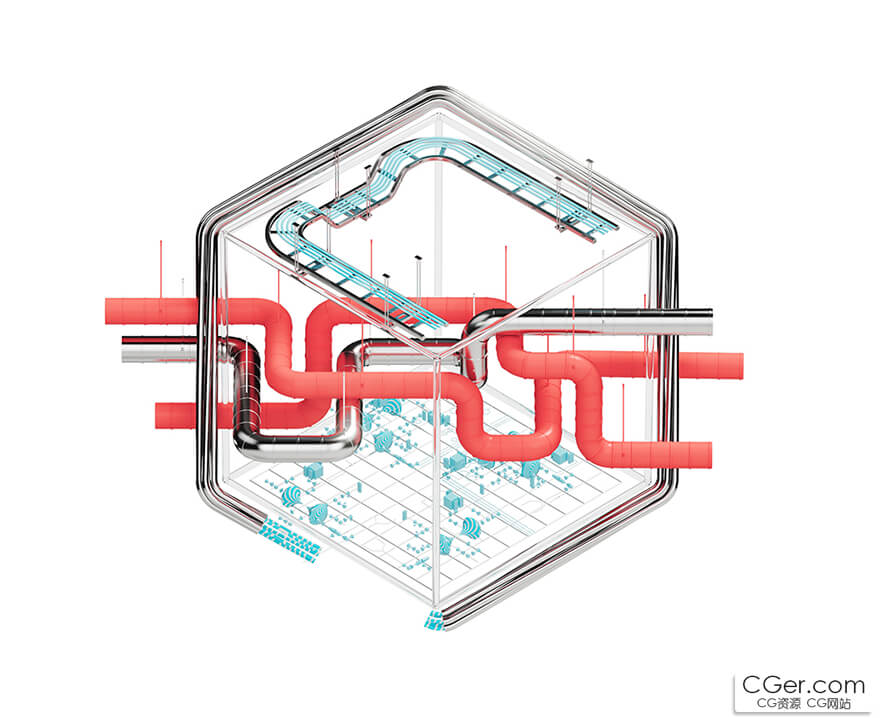MagiCAD 2024 UR-2 for Autodesk AutoCAD 2021-2024
MagiCAD 是机械、电气和管道 (MEP) 设计的首选 BIM 解决方案,全球 80 多个国家的数千家公司都在使用。MagiCAD 使 BIM 模型的设计更轻松、更快捷、更准确。

MagiCAD is the number one BIM solution for Mechanical, Electrical and Plumbing (MEP) design used by thousands of companies in over 80 countries worldwide. MagiCAD makes the design of BIM models easier, faster and more accurate.
MagiCAD Ventilation
Ensuring clean and healthy indoor air exchange is one of the most important tasks in modern buildings. Often, increased requirements for energy conservation and air quality can contradict each other. MagiCAD Ventilation for AutoCAD is the optimal solution for any task in the design of ventilation systems. The MagiCAD Ventilation solution contains built-in calculation functions such as flow summation, cross-section selection, balancing, acoustic calculation and specification creation.
MagiCAD Piping
MagiCAD Pipelines allows you to design and calculate heating, air conditioning, water, sewage, fire fighting and gas supply systems. MagiCAD Piping solution offers convenient functionality that helps save system design time, as well as built-in calculations, including cross-sectional selection and system balancing.
MagiCAD Power Supply
MagiCAD Power supply is a modern solution for information modeling and creation of projects of power supply systems, lighting and low-current systems of different levels, as well as the formation of single-line circuits. MagiCAD provides users with access to an online database that contains a wide range of electrical equipment with accurate dimensions and all the necessary technical specifications. Equipment specifications can be created for individual rooms or floors, as well as for the entire building.
MagiCAD Schemes
MagiCAD Circuits makes it easy and efficient to create circuit drawings in AutoCAD. MagiCAD Schemas also synchronizes and exchanges data between schematic drawings and the model. MagiCAD Schemes not only creates a scheme, but also makes it possible to associate the symbols on it with the corresponding equipment in the project and then synchronizes the parameter values. Synchronization of properties between symbols and components ensures the relevance of data in diagrams and drawings throughout the project.
MagiCAD Sprinklers
MagiCAD Sprinklers is a complete solution for the design and calculation of sprinkler systems. MagiCAD Sprinklers allows you to create a complete sprinkler system project: draw and edit pipelines, install equipment, determine coverage areas and working areas of nozzles, etc. All calculations are performed directly from the drawing and are based on the exact geometric and technical characteristics of the objects, ensuring high quality results.
MagiCAD Electrical Circuits
MagiCAD Electrical Circuits module is designed for designing electrical circuits of varying complexity. MagiCAD Electrical circuits is a solution for designers, electrical engineers, installers and switchboard manufacturers. Intelligent MagiCAD Module Tools Electrical circuits allow you to quickly create the necessary circuit drawings, ensuring accuracy and quality. The inscriptions on the drawing are updated automatically, thanks to the intellectual connections between objects. The “Drawing Wizard” function will help you in creating drawings, and effective organization of the sheet space will provide control over the drawing objects and allow you to quickly find the necessary elements.
MagiCAD Comfort and Energy
MagiCAD Comfort and Energy is a complete solution for modeling and analysis of climatic and energy characteristics of a building. The MagiCAD Comfort and Energy package includes the MagiCAD Room module and the RIUSKA program developed by Olof Granlund Oy (Finland). With MagiCAD Comfort and Energy, you can analyze various design decisions and compare how the different types of insulation, windows, the location of the building to the cardinal points, especially the local climate, etc. affect the energy efficiency and internal climate of the building. You can perform all the necessary calculations: both for one room, and for the entire building.
MagiCAD Room
Using MagiCAD Room, a three-dimensional model of the building is created, heat loss is calculated and specifications for individual rooms are displayed. The model created in this module is based on real geometry and includes technical characteristics of structures, for example, heat transfer coefficient, design requirements and temperature in various rooms. The model can be used in other applications as a basis for calculating heating, air conditioning, lighting, etc., as well as when creating sections and checking for intersections. The created model can be further used at all stages of project development - from preliminary analysis and development of technical specifications, to design, construction and maintenance of a building.
MagiCAD Object Enabler
MagiCAD Object Enabler is a free AutoCAD application for viewing drawings made in MagiCAD. MagiCAD Object Enabler allows you to optimize the work with your partners. Using the application, they can view the propertie
标签: cad 插件 软件 工具 bim
分类:资源 > 软件资源 > 软件资源:未分类
发布:CGer | 查看: | 发表时间:2025/2/13 21:05:58 | 更新时间:2025/4/5 12:15:29
| 常见问题,点击查询: | ||
| ●CGer(Cg儿)资源下载帮助 | ||
| ●资源名词解释 | ||
| ●注册/登陆问题 | ||
| ●充值出错/修改密码/忘记密码 | ||
| ●充值赠送系统 | ||
| ●文件解压出错/解压密码 | ||
| ●Payment with Paypal | ||
| ●哪些资源会被列为付费资源 | ||
| ●为何要充值解锁 | ||
| ●免责条款 | ||
| ●联系站长(联系站长前请先仔细阅读 免责条款 ,网站只提供资源,不提供软件安装等服务!) | ||












