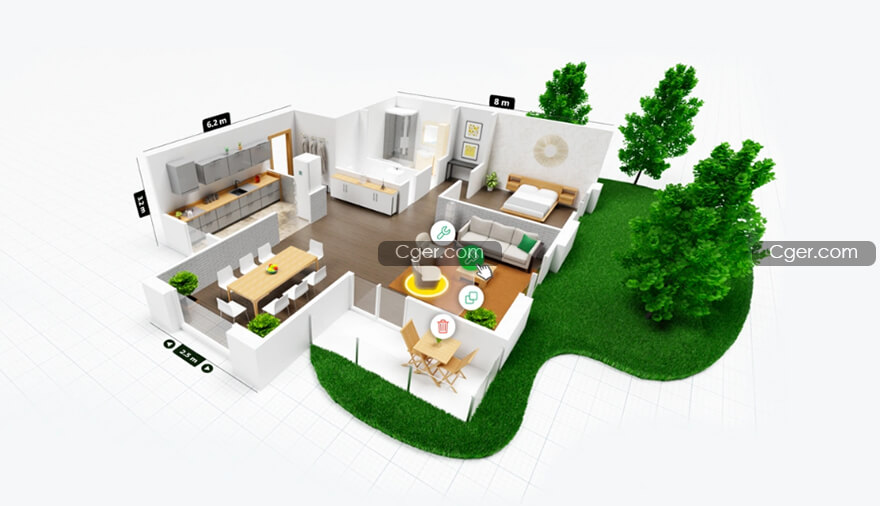Planner 5D 4.4.4 MAS
一个高级并易于使用的二维/三维家居设计工具。
布局与设计
使用二维模式创建楼层平面和家具及其他家居用品的设计布局,或切换到三维模式从任何角度浏览和编辑设计。
提供和编辑
编辑颜色,图案和材料,创造独特的家具,墙壁,地板和更多-甚至调整项目的大小,以找到完美的适合。
可视化和共享
使用快照功能捕捉你的设计作为一个现实的形象-这增加了阴影,照明和丰富的颜色,使你的工作看起来像一张照片!

An advanced and easy-to-use 2D/3D home design tool.
Layout & Design
Use the 2D mode to create floor plans and design layouts with furniture and other home items, or switch to 3D to explore and edit your design from any angle.
Furnish & Edit
Edit colors, patterns and materials to create unique furniture, walls, floors and more - even adjust item sizes to find the perfect fit.
Visualize & Share
Use the Snapshots feature to capture your design as a realistic image - this adds shadows, lighting and rich colors to make your work look like a photograph!
标签: 室内 住宅 设计 软件
分类:资源 > 软件资源 > 软件资源:未分类
发布:CGer | 查看: | 发表时间:2021/5/19 11:15:49 | 更新时间:2025/4/5 10:56:46
| 常见问题,点击查询: | ||
| ●CGer(Cg儿)资源下载帮助 | ||
| ●资源名词解释 | ||
| ●注册/登陆问题 | ||
| ●充值出错/修改密码/忘记密码 | ||
| ●充值赠送系统 | ||
| ●文件解压出错/解压密码 | ||
| ●Payment with Paypal | ||
| ●哪些资源会被列为付费资源 | ||
| ●为何要充值解锁 | ||
| ●免责条款 | ||
| ●联系站长(联系站长前请先仔细阅读 免责条款 ,网站只提供资源,不提供软件安装等服务!) | ||












