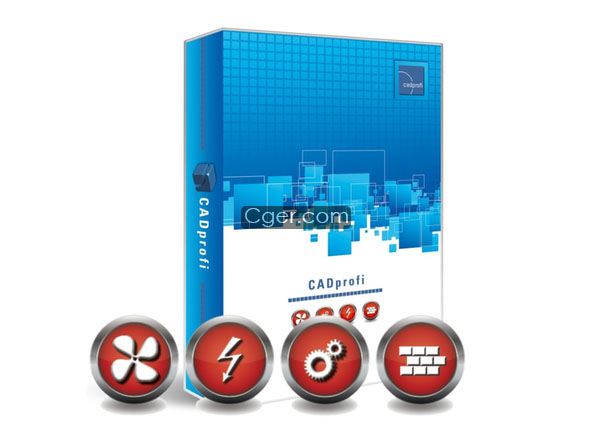CADprofi Suite 2020.15 Build 200923 Win (x64)
帮助设计师设计建筑和机械项目,以及管道和电气装置。
设计电气和HVAC安装时,首先可以使用“建筑”模块快速绘制建筑平面。
在“机械”模块中,可以为电气模块以及HVAC和管道系统中的水箱、托盘和其他对象设计安装方法。
您可以设计疏散和消防计划包括灭火和排烟系统。
在建筑模块中,您可以轻松定义房间的技术参数(照明、通风、温度、热损失)。
显示HVAC和管道模块中散热器的位置(例如窗户下或墙上)。
轻松地为管道、通风管道和电缆桥架插入套管(涵洞)。

Helps in designing architectural and mechanical projects, as well as plumbing and electrical installations.
Examples of using CADprofi Suite
When designing electrical and HVAC installations, you can first quickly draw building plans using the architectural module.
The rooms defined in the architectural module can be exported to the DIALux program as a ready building outline. Then, lighting fixtures selected in DIALux can be easily imported into the electrical module and afterwards you can easily assign them to appropriate electrical circuits and create specifications.
Thanks to this, you can finish a complete project much faster and easier.
In the architectural module you can designate rooms, and then using the Arrange command you can quickly arrange fire detectors, sprinklers and other objects from the electrical and HVAC & Piping modules.
In the mechanical module you can design mounting method for tanks, trays and other objects from the electrical module as well as HVAC & piping systems.
You can design evacuation and fire protection plans, including:
- in the architectural module you can quickly draw building plans and create evacuation, fire protection and safety plans.
- in the electrical module you can design fire detection systems, emergency lighting and other intelligent building and safety systems.
- in the HVAC & Piping module you can design any piping and vent.
installations, including fire extinguishing and smoke venting systems.
In the architectural module you can easily define the technical parameters of the rooms (lighting, ventilation, temperature, heat loss).
When creating a building plan in the architectural module, you can
show the location of radiators (e.g. under windows or on the walls) from the HVAC & Piping module.
In the architectural module, you can easily insert bushings (culverts) for pipes, ventilation ducts and cable trays.
描述:
标签: cad 建筑 机械 管道 设计 软件 插件分类:资源 > 软件资源 > 软件资源:未分类
发布:CGer | 查看:721 | 发表时间:2020/10/29 15:40:52 | 更新时间:2025/4/5 10:46:33
| 常见问题,点击查询: | ||
| ●CGer(Cg儿)资源下载帮助 | ||
| ●资源名词解释 | ||
| ●注册/登陆问题 | ||
| ●充值出错/修改密码/忘记密码 | ||
| ●充值赠送系统 | ||
| ●文件解压出错/解压密码 | ||
| ●Payment with Paypal | ||
| ●哪些资源会被列为付费资源 | ||
| ●为何要充值解锁 | ||
| ●免责条款 | ||
| ●联系站长(联系站长前请先仔细阅读 免责条款 ,网站只提供资源,不提供软件安装等服务!) | ||












